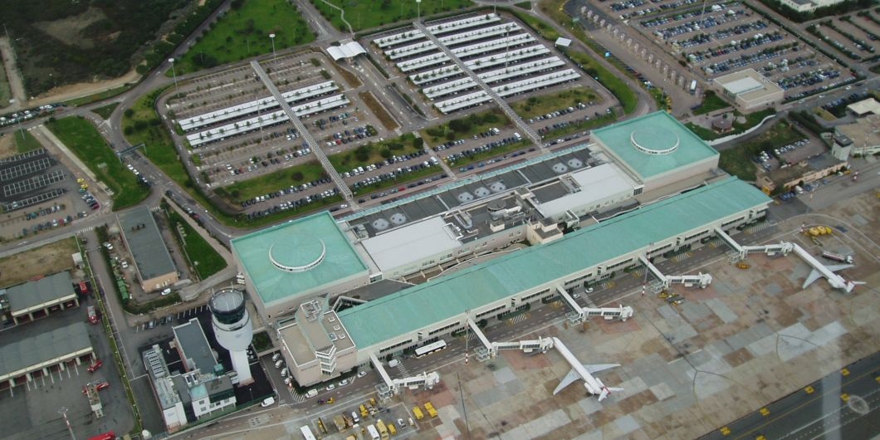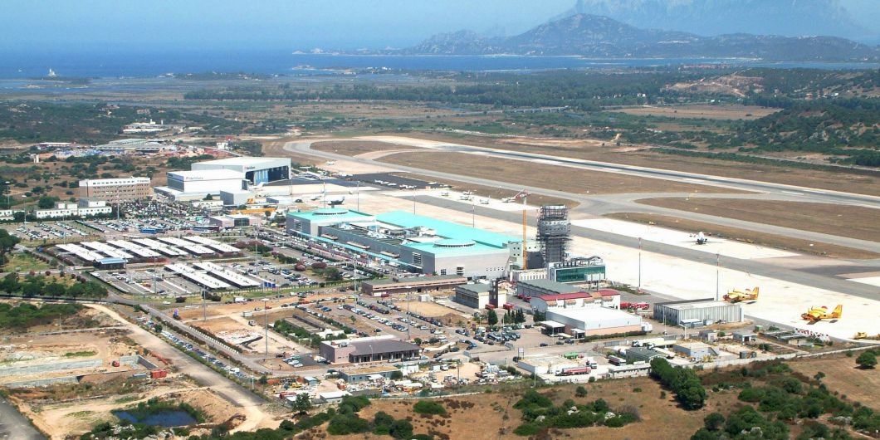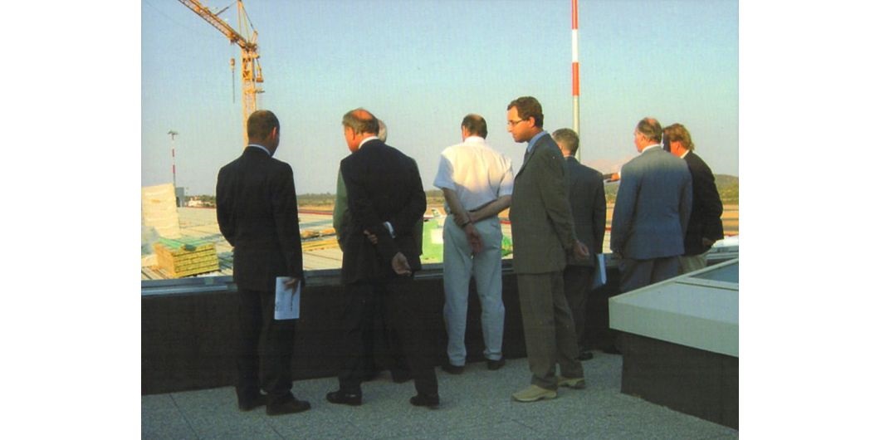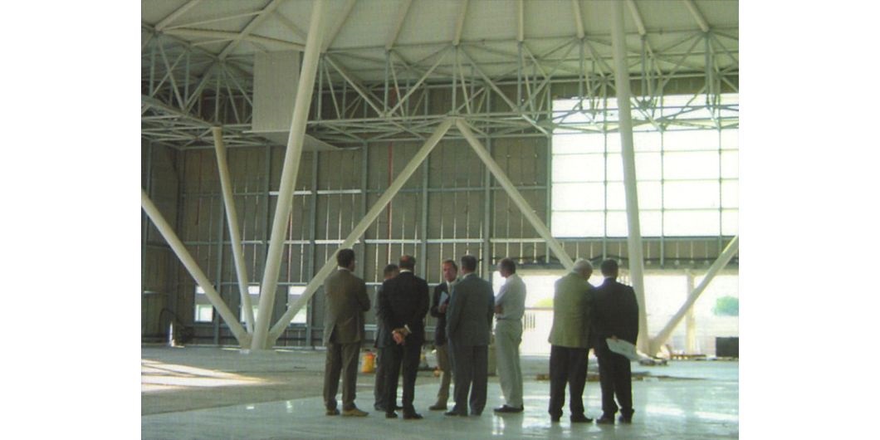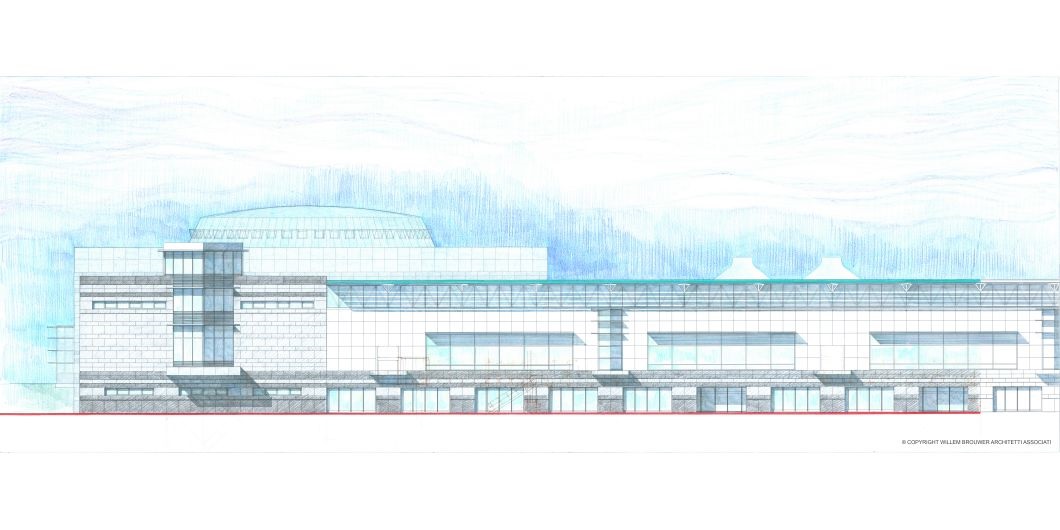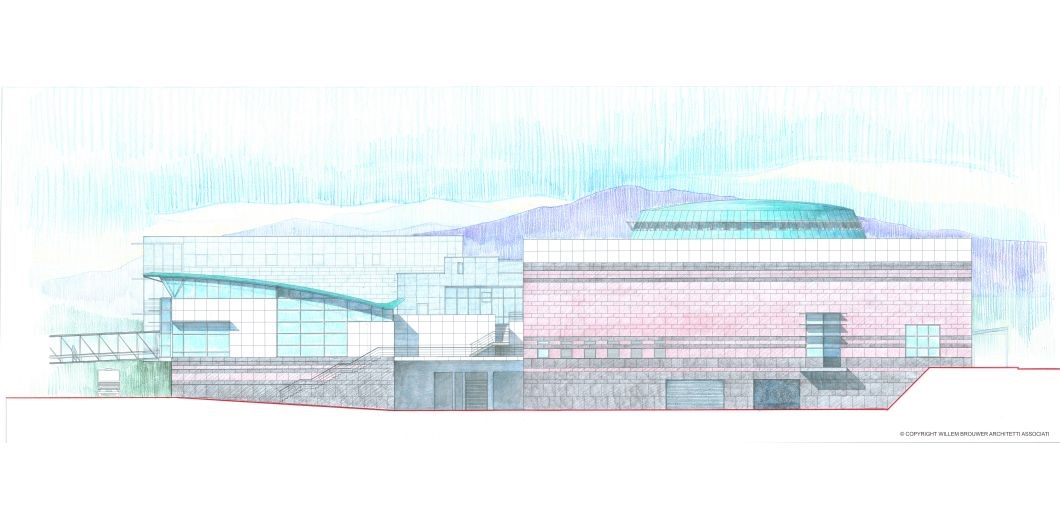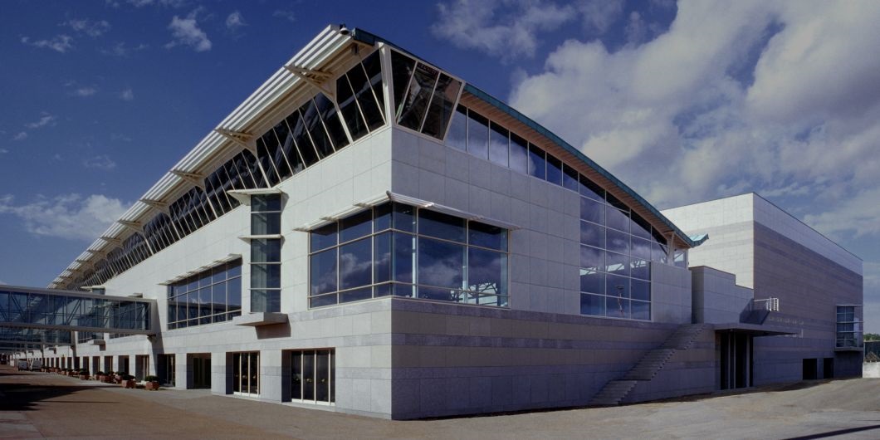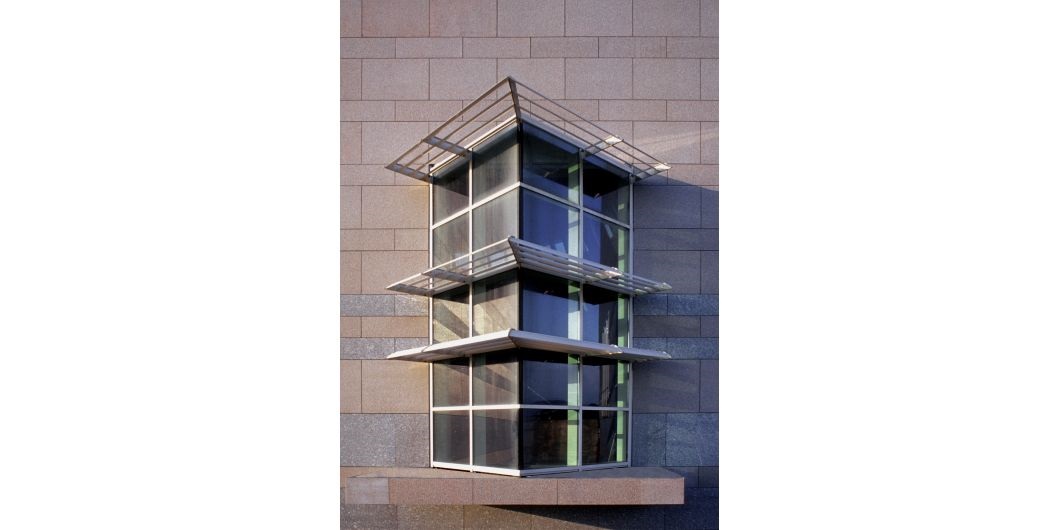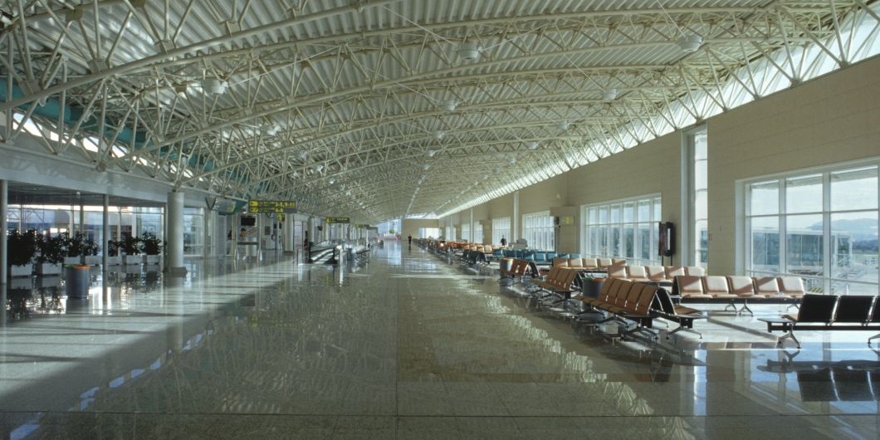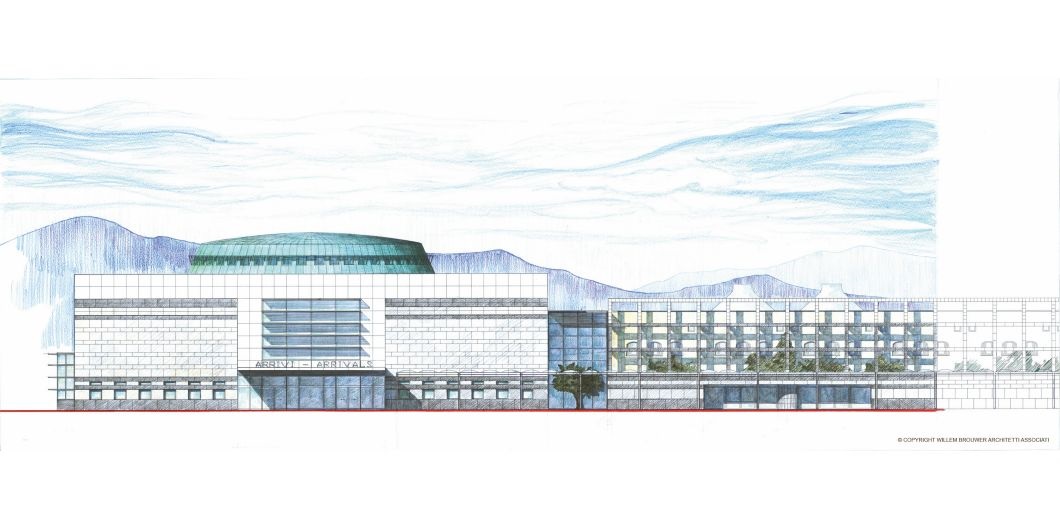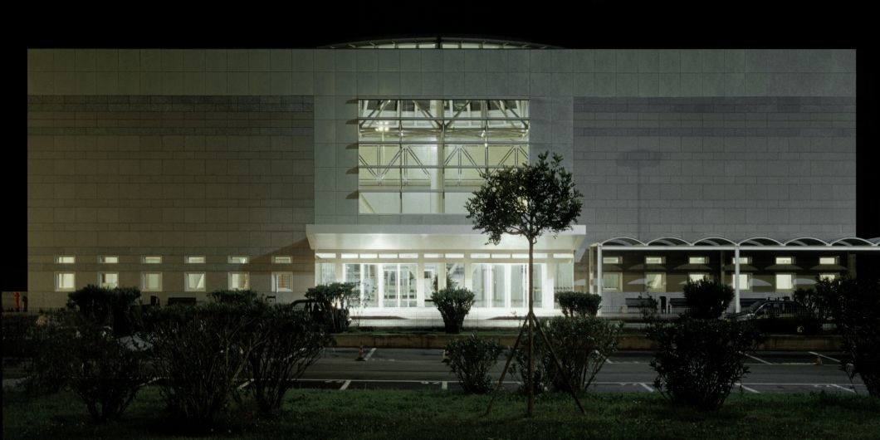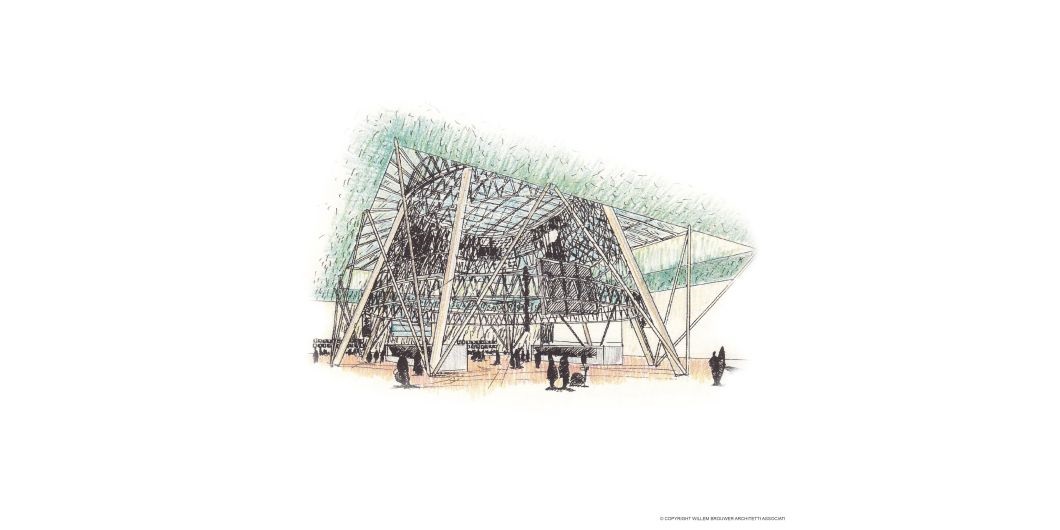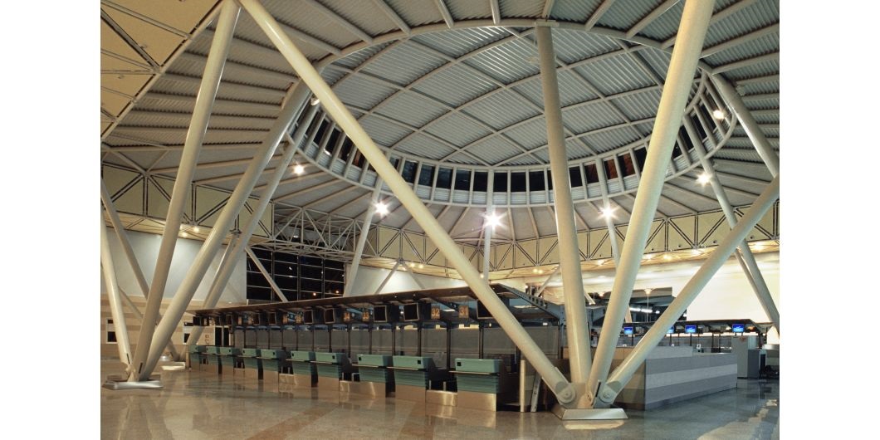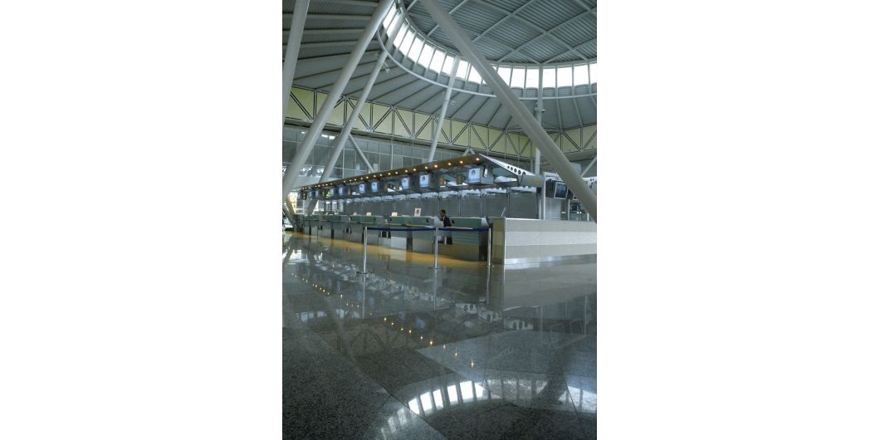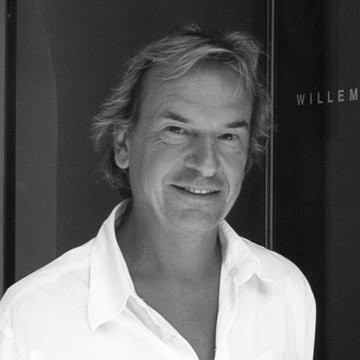Aeroporto Olbia Costa Smeralda
OLBIA COSTA SMERALDA AIRPORT
Airport renovatíon and expansion work began ín 2000 and was fully completed in 2004. The official inauguration ceremony took piace on June 6, 2004.
The Figures of Today's Airport
Completed works
Height 42 m; Area 120 sqm Control Tower
42,000 sqm Airport Floor Area
40 Check-in Counters
10 Gates
5 Fíngers
45 Aircraft Parking Spots (incl. General Aviation)
2,200 sqm Commerciai Areas
1,700 spaces Car Parking Capacity
1,000 sqm Bus and Car Rental Terminal
1,000 sqm University Areas
4,500,000 Maximum Passenger Capacity
1,600 sqm Private Flights Terminal
1,080 sqm Cargo Terminal
Architecture
The project distanced itself from what has been the prevailing approach towards airport design in recent decades, i.e., that of celebrating the technological realm associated with aviation. Many airports sport wings, sails, or fuselages in an attempt to evoke the sensation of flight. The design concept behind the new Olbia airport instead assigned an important role to the architetcture, seeking to make it representative of the locai territory and a sort of entrance monument to it. In the arrivai and departure halls an allusive approach was used in architectural design to recapture the territorial identity via the archetype of the nuraghe. The large metal-framed structure shapes the space and imbues it with the identity of its location. On the other hand, the design of the broadspan metal framed structure of the roof above the gates pier projects the spaces towards the panoramic backdrop of the mountains to the south with their superimposed interplay of back lighting and chromatic variations. Lastly the sequence of internal patio-gardens with their compositions of typical Mediterranean vegetation guide passengers while regaling them with that singular experience of contact with nature that distinguishes a visit to Sardina. This careful inclusion of natural elements is extended to the external areas, both landside and airside, and are integrai parts of the concept behind the architectural design.
The Facade
All facades are of the "ventilated" type, which makes an important contribution to energy savings. The composition of the latest-generation substructure systems and packets minimized the use of reinforced concrete and allows great flexibility in terms of possible future expansions. The large ceramic plates (8 x 1280 x 1280 mm) embellishing the upper part of the two sides and characterizing the facade giving onto the aircraft apron were custom made in Germany. The mounting hardware for the ventilated facade were baked ínto the ceramic and the color pigments were carefully adjusted at the factory tu create a pattern of yellow and emerald tones. The facade system was produced in Germany; it is of the latest generation and top quality. The window glass was produced ín Luxembourg and is of the selective type with a special gas in the air space and an
internal minerai coating for high soundproofing and thermal insulation performance without compromising transparency. The desire was to leave the hues of the landscape viewed within the frame of the large windows as natural as possible.
Materials and Colors
Colors and materials deriving from the surrounding environment were used almost exclusively with the objective of making the atmospheric characteristics of the precious natural heritage both eloquent and representative. Attempts were made to expioit the enormous wealth of local resources in the best way possible. These materials are splendid and have long been prized abroad as elements in important construction projects. The types of granite used on the facades are rosa ferula fiammato, with its excellent color characteristics, and grigio fiammato. The slabs measure between 42.5 x 42.5 cm and 82.5 x 125 cm and are 3 cm thick. They are dry-mounted on the aluminum substructure of the ventilated facade, allowing for easy maintenance. All internal flooring is in pearl gray medium gloss granite with decorative inlays in rosa ferula granite. Lastly, the roofing material is a pre-coated turquoise-green copper produced exclusively by a German manufacturer for use all over the world. This top quality material was chosen for its excellent
performance characteristics and its resistance to salt. The refined color of the coating, which creates the effect of tarnished copper, is an important contribution to the realization of the project concept, which seeks to repropose in rhetorical figures the famous chromatic characteristics of this very special environmental setting.
Interior Furnishings and Fittings The distinctive internai design project extends the generai architectural project concepts in a coherent manner to the details of the
design of the spaces, the fittings, and the furnishings. The main airport fixtures such as the checkin islands, the boarding gates, the information desks, public service structures, internai atrium decorative facing, the structure and facades of commerciai establishments, and the signage were all carefully studied, designed, and realized in every detail.
Articles
L'aeroporto sardo-europeo
